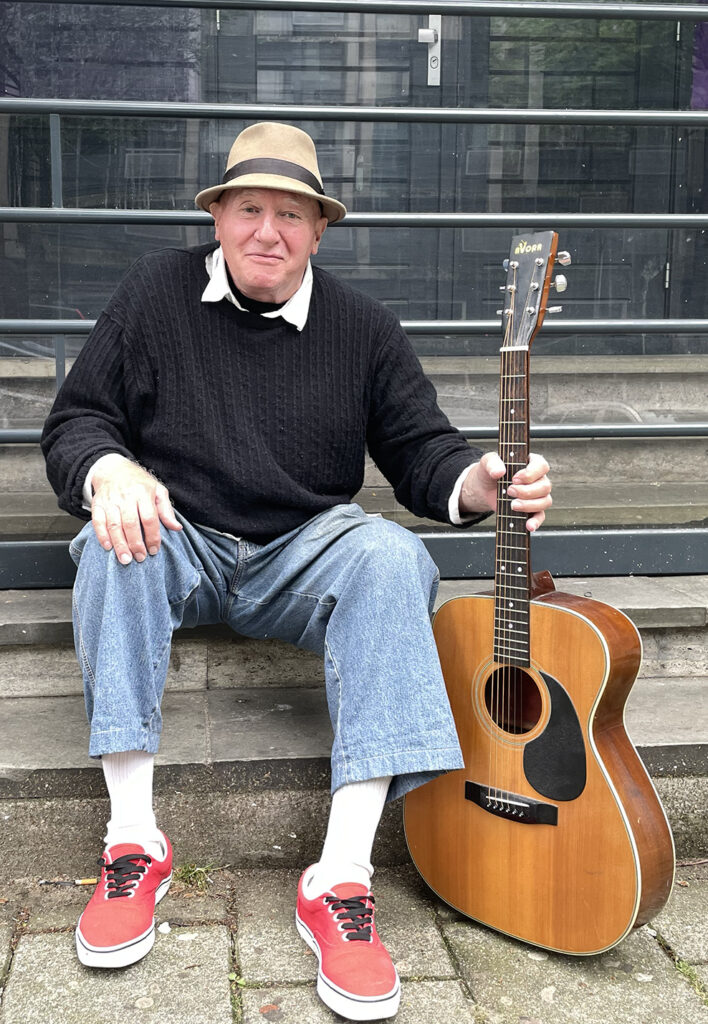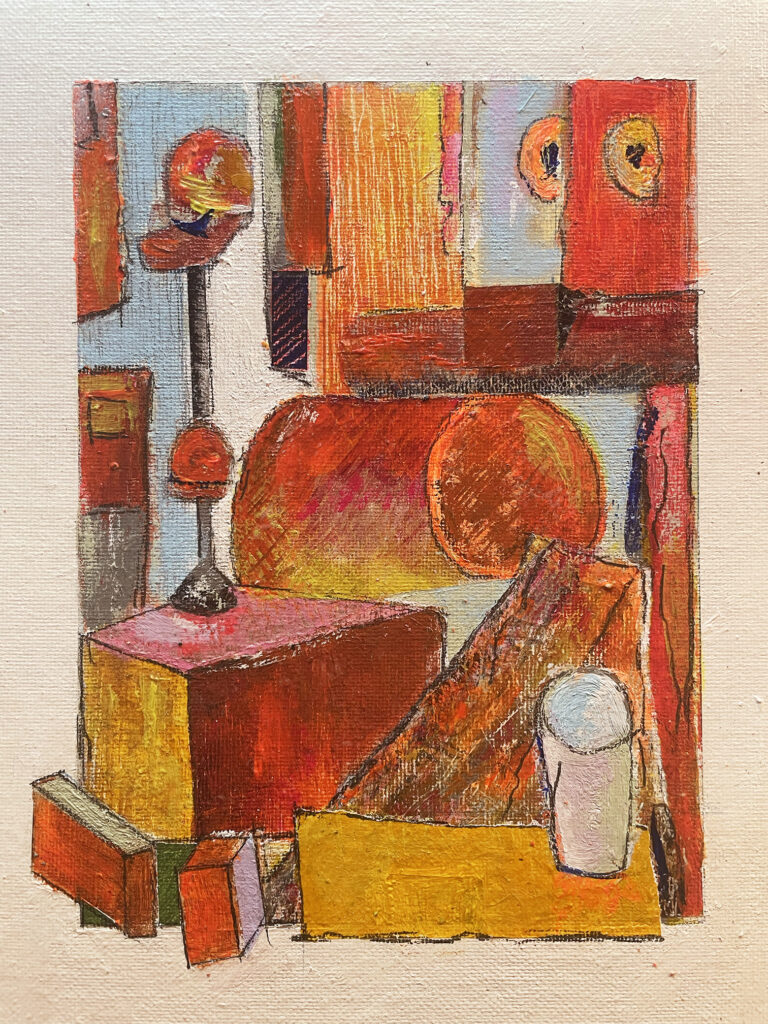MacNair Studio is an ongoing work space of Andrew MacNair and Company.
 Andrew MacNair is an architect living and working in New York City. He and company make furniture, interiors, buildings, neighborhoods, landscapes, and parts of cities — drawings, paintings, models, magazines — and more.
Andrew MacNair is an architect living and working in New York City. He and company make furniture, interiors, buildings, neighborhoods, landscapes, and parts of cities — drawings, paintings, models, magazines — and more.
He has taught over 1,000 students for thirty-eight years, building research and design studios at Columbia, the Institute for Architecture and Urban Studies, Parsons, Pratt, Harvard, Cooper Union, Berlage Institute, Amsterdam Bouwkunst Academy, Central University of Venezuela, Manhattan Studio, and again at Columbia.
He was raised in Swarthmore, Pa. and Georgetown, Washington, DC. He went to St. Andrew’s School in Middletown, Del. graduating Cum Laude, rowing in crew and a single scull on Noxontown Pond. He studied architecture at Princeton University, A.B., and in graduate school at Columbia University. M. Arch.
In Princeton, he worked in the office of Dean Robert Geddes, Geddes Brecher, Qualls, Cunningham, did drawings for The Princeton Alumni Weekly, for which he designed the first, all white cover, and for Princeton University Press books. He had a busy sign-painting business and started early, independent, experimental work in a barn behind PJ’s Pancake House. He designed an industrial, aluminum, stovepipe, free-standing lamp with a hand-press, squeeze switch, patented by the U.S. Patent Office. George Kovacs was interested in representing and marketing, but wanted to redesign it and put his name on it.
In New York, MacNair attended graduate school at Columbia GSAPP because he wanted to be in a diverse, urban community, having spent eight years studying in ivy-covered Gothic buildings.
Living and studying in New York on the far-away western end of West 72nd Street, at the foot of Riverside Park, next to the original New York Railroad and its trestle, the Robert Moses West Side Highway, the Hudson River, across from New Jersey granite Palisades, MacNair made a second work studio in the long, dance studio of Evelyn Nesbit, tucked away under the mansard roof of the Chatsworth.
 The multiple intersection of living, studying and working in intersection with the city, the park, the train tracks, the highway, the river – and New Jersey to the west – for ten years spawned and sparked the start of a mash-up practice incorporating architecture, landscape, urban design driven by drawing, painting building models, teaching, writing and publishing magazines and newspapers all at once – forming a churning, unconventional, private/public practice – at once a solo work and collective, group work.
The multiple intersection of living, studying and working in intersection with the city, the park, the train tracks, the highway, the river – and New Jersey to the west – for ten years spawned and sparked the start of a mash-up practice incorporating architecture, landscape, urban design driven by drawing, painting building models, teaching, writing and publishing magazines and newspapers all at once – forming a churning, unconventional, private/public practice – at once a solo work and collective, group work.
This was started at the time when some of his generation were questioning the conventional forms of practice, making new groups like rock n’ roll bands, such as the Jersey Devils, Ant Farm, Site, Superstudio, Archigram.
Within Princeton school of architecture, and later at Columbia and Pratt there was a Utopian underground of radical, visionary architect-artist-philosopher predecessors, like Ambasz, Eardly, Graves, Labatut, Maldonado, Vidler, Frampton, Szathmary, Goodman, Moholy-Nagy, Johansen, Abraham, Eisenman and Hejduk.
They in part helped opened the way – “hacked through the jungle” as Hejduk called it – for a next 1960’s and 70’s highenergy, questioning generation – new blood, new waves – both inside the professional game and outside – calling for and making critical practice – reconstructive, both/and, mash-up operations – doing anything, anywhere, anyway – money or no money.
This mash-up operation has worked continuously, quietly, for fifty-two years. He and they and it go along strong – both for MacNair and Company- and for many others, still running alternative practices – some big, some small – breaking the bubble while expanding the field. And hence – MacNair Studio: Andrew MacNair and Company = Past, Present, and Future.